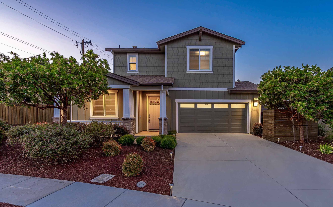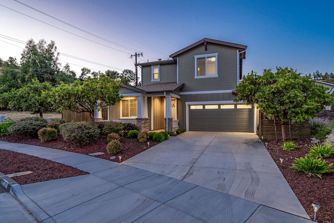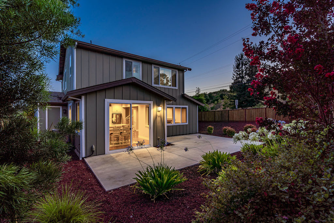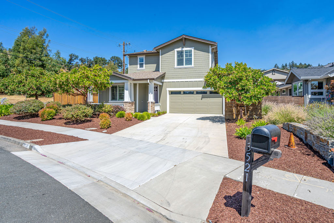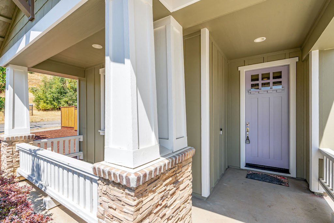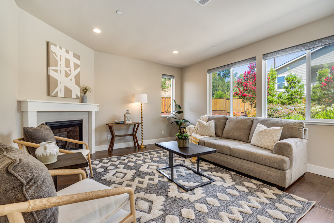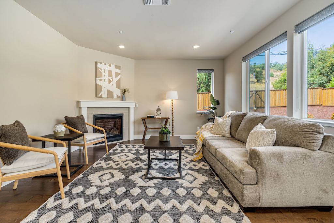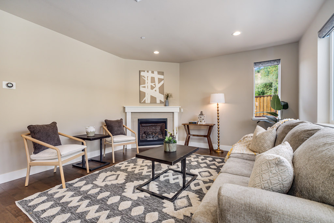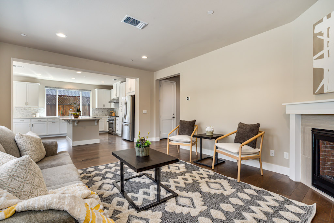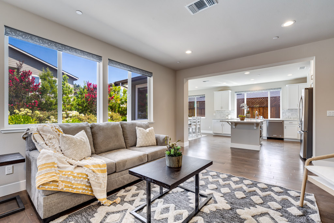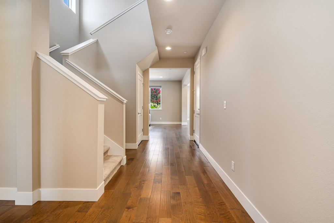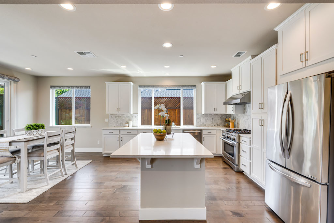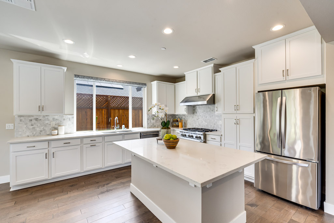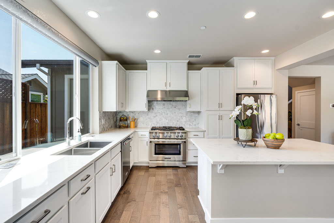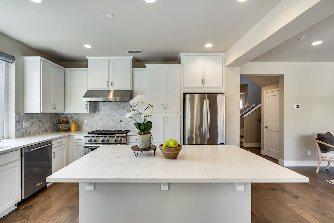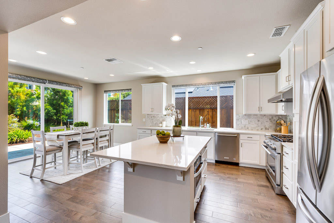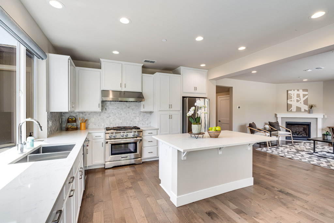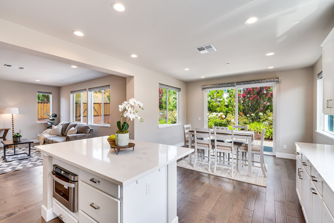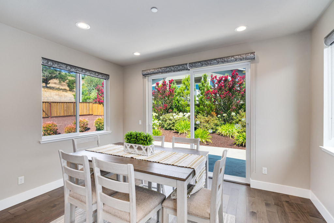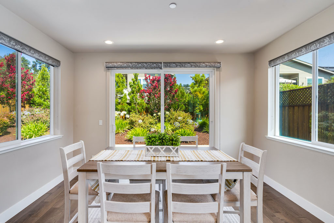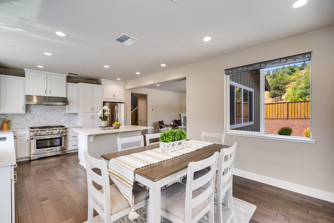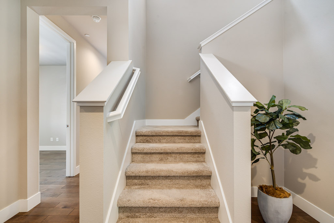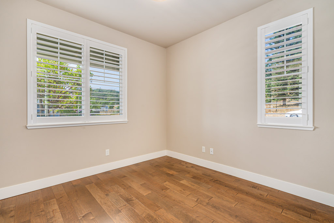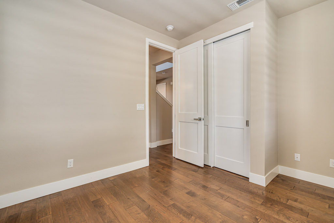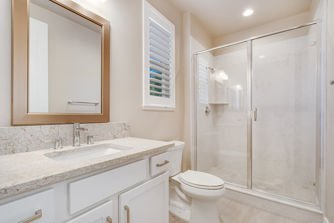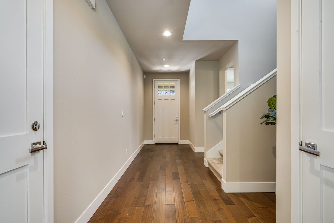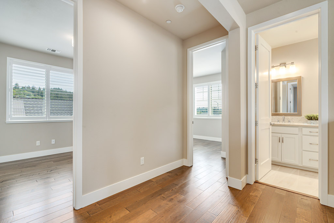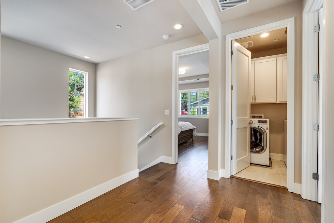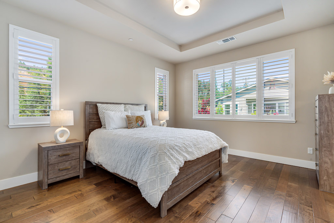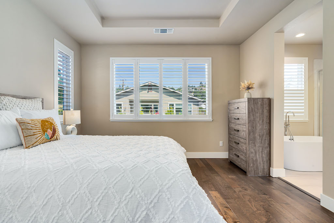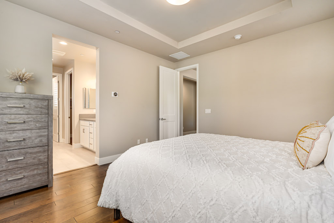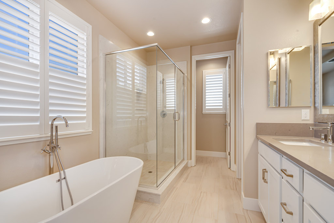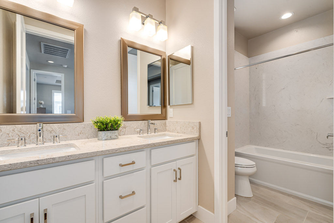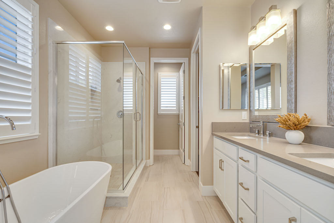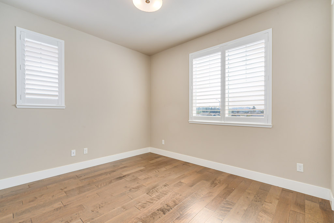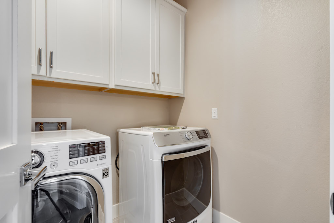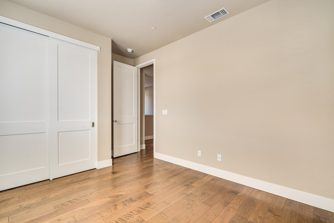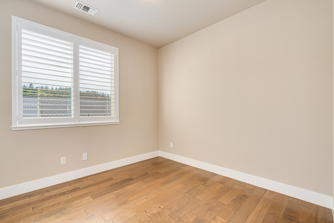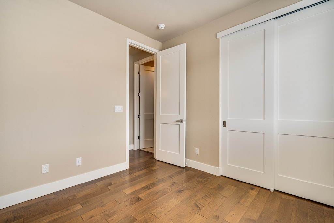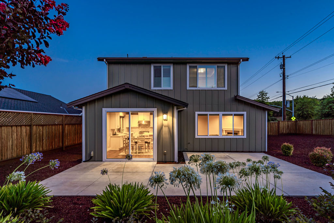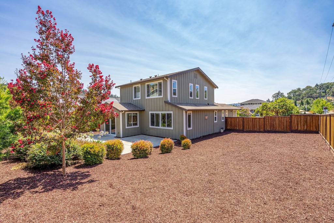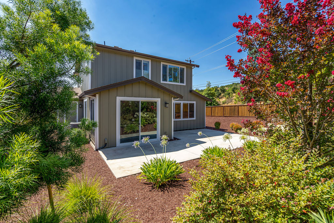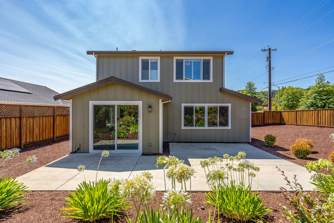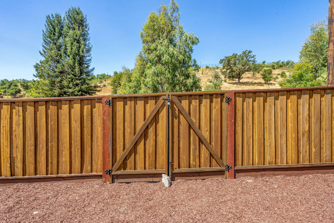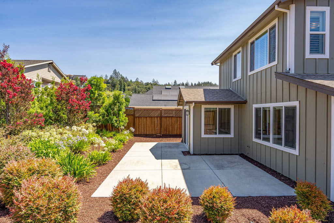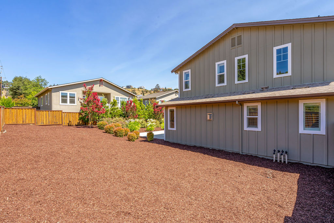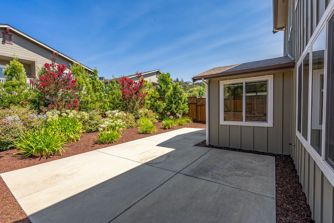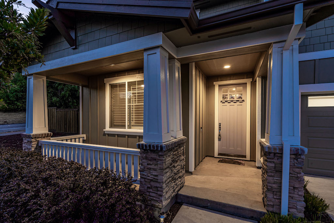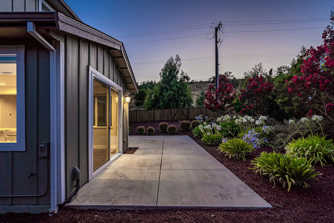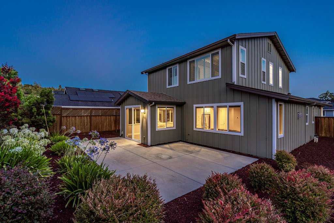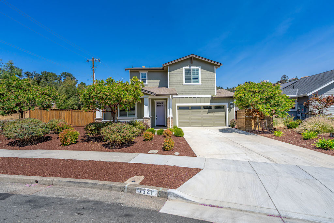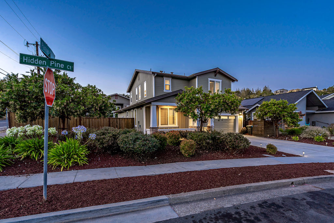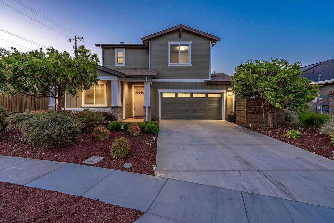Main Content
Welcome to Your Upper Hidden Valley Estates Home!
Nestled on a spacious corner lot in a peaceful cul-de-sac, this 2018-built residence truly has it all. From the moment you enter, you’ll be captivated by the luxurious ambiance and light-filled floor plan. The open-concept design seamlessly connects the great room, dining room, and chef’s kitchen, offering an elegant yet practical living experience.
Chef’s Kitchen:
At the heart of this home lies a stunning dine-in kitchen, showcasing modern design and top-tier functionality. Equipped with high-end appliances, expansive double pantry cabinets, and a large central island, this kitchen is a dream for even the most discerning chefs. Quartz countertops with eased edging and full backsplashes elevate the space, while large kitchen windows create light-filled indoor/outdoor living areas. Recessed LED lighting adds a sleek, modern touch, making meal preparation a delight.
Great Room & Dining:
The inviting great room, with its cozy gas fireplace and views of the landscaped backyard, is the perfect gathering space. An oversized sliding door in the adjoining dining area opens to a low-maintenance patio, creating a seamless indoor-outdoor experience. A generous entry with engineered plank flooring throughout ensures a warm welcome for every guest. The main level also includes a versatile bedroom and a full bath, ideal for guests or a home office. The oversized garage, featuring durable epoxy-coated flooring, offers ample storage with a touch of sophistication.
Primary Suite:
The primary suite is a tranquil sanctuary, filled with natural light and highlighted by a contemporary tray ceiling. The luxurious en-suite bathroom offers a spa-like experience, featuring a stunning freestanding soaking tub, dual vanities with quartz countertops, two sleek framed mirrors and sophisticated tile flooring complete this exquisite retreat. The space is further elevated by a spacious walk-in closet, a separate shower with a convenient shampoo niche, a semi-frameless glass enclosure, and elegant Moen "Align" plumbing fixtures.
Two additional guest bedrooms share a beautifully appointed full bathroom, ensuring comfort and privacy for family and visitors alike. A convenient laundry room with elegant tiled flooring completes the upper level, adding to the home’s practicality. Energy-efficient, vinyl dual-glazed windows throughout the home provide excellent insulation, maintaining a comfortable indoor climate while reducing energy costs.
explore gallery



